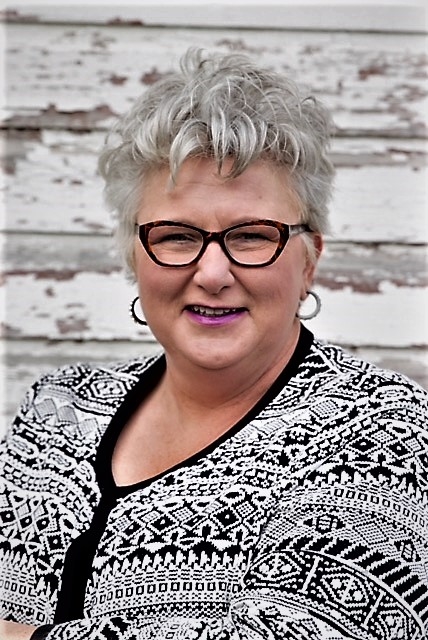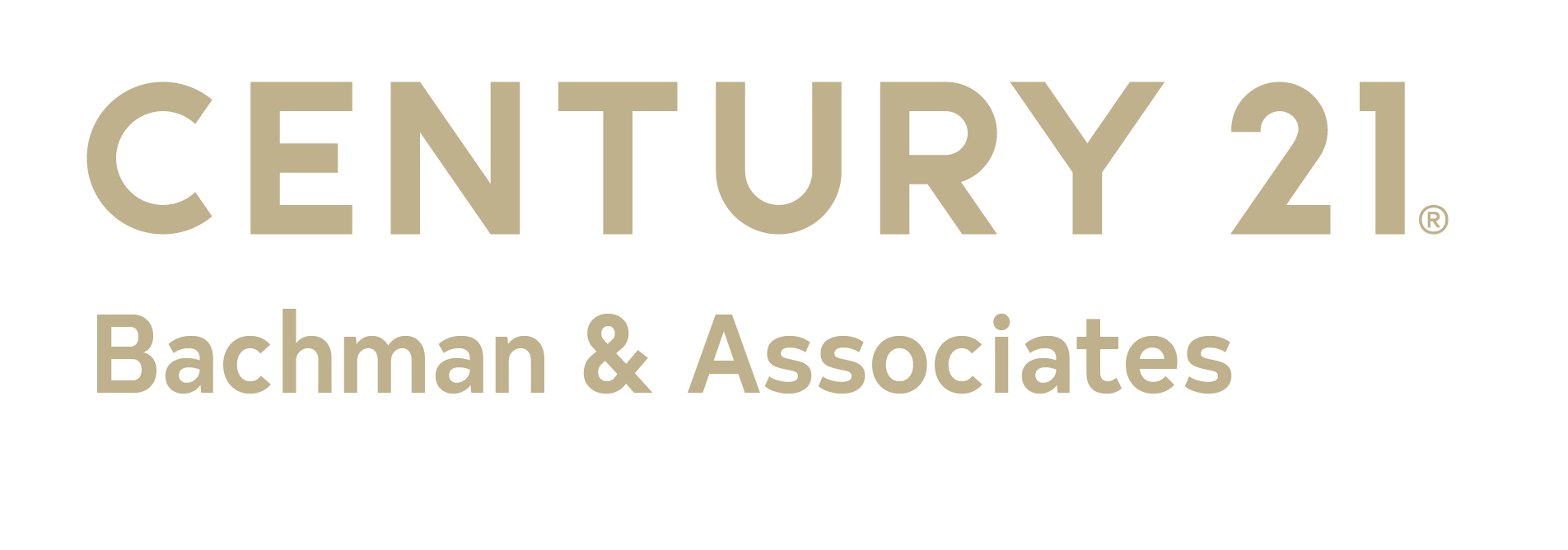Office Listings
-
10 VETERANS Way in Morris: Single Family for sale : MLS®# 202528274
10 VETERANS Way Morris R0G 1K0 $445,000Single Family- Status:
- Active
- MLS® Num:
- 202528274
- Bedrooms:
- 5
- Bathrooms:
- 3
- Floor Area:
- 1,360 sq. ft.126 m2
R17//Morris/SS now,offers as receivedWelcome to Mo-Town & to a home built for life s biggest moments.This stunning 1,360 sq. ft(+/_jogs). family haven combines modern design with everyday comfort. With 5 bedrooms and 3 bathrooms, there s room for everyone,whether your family is already bustling or just beginning to grow.At the heart of the home lies a gorgeous kitchen, featuring maple cabinetry, oversized white subway tile, & a nearly 12-foot butcher block island with overhead lighting, that seems made for Sunday breakfasts, holiday dinners, & late-night laughter. A built-in coffee bar, appliances included, & plenty of windows make this kitchen as functional as it is beautiful.Enjoy the warmth of in-floor heating in the basement,front entrance,& double attached garage,a thoughtful touch you ll appreciate all winter long. The primary suite is your private retreat,complete with a spa-like 5piece ensuite & a massive walk-in closet.Outside, you ll find a large deck,a storage shed, & a paved driveway leading to your double attached garage with space and comfort,inside & out.This is more than just a house, it s the perfect place for a growing family to gather, celebrate, and call home. (id:2493) More detailsListed by Century 21 Bachman & Associates- AUDREY HARDER
- CENTURY 21 BACHMAN & ASSOC.
- 1 (204) 2271905
- Contact by Email
-
208 110 Creek Bend Road in Winnipeg: Condo for sale : MLS®# 202527718
208 110 Creek Bend Road Winnipeg R2N 0H3 $239,000Single Family- Status:
- Active
- MLS® Num:
- 202527718
- Bedrooms:
- 1
- Bathrooms:
- 1
- Floor Area:
- 798 sq. ft.74 m2
2F//Winnipeg/No PDSTucked along the serene banks of the Seine River,this concrete & steel-built gem offers a rare blend of luxury,durability,& nature s calm Imagine starting your morning with coffee on your,south facing balcony,listening to birdsong & knowing scenic trails are just steps from your doorStep inside this beautiful 798 sqft (+/- jogs)unit,where natural light pours through large patio doors,creating a warm,open atmosphere perfect for both relaxing and entertaining.The kitchen is a showpiece, granite countertops,a tiered island,elegant tile backsplash,& SS appliances that invite you to cook,create. Corner pantry ensures space for every culinary adventure. Bedroom is spacious & bright,offering a quiet retreat after a long day,while the 4-pc bath with quartz countertops adds a touch of spa-like indulgence.Throughout the unit,you ll find rich laminate floors,fresh paint, & SS appliances,making this suite as move-in ready as it is beautifulAdd in in-suite laundry, pet-friendly living,& the unbeatable peace of mind that comes with concrete & steel construction,& you ve found a condo that s built to last inside and outExperience life at The Oxbow on the Seine (id:2493) More detailsListed by Century 21 Bachman & Associates- AUDREY HARDER
- CENTURY 21 BACHMAN & ASSOC.
- 1 (204) 2271905
- Contact by Email
Data was last updated February 1, 2026 at 01:15 PM (UTC)
REALTOR®, REALTORS®, and the REALTOR® logo are certification marks that are owned by REALTOR®
Canada Inc. and licensed exclusively to The Canadian Real Estate Association (CREA). These
certification marks identify real estate professionals who are members of CREA and who
must abide by CREA’s By‐Laws, Rules, and the REALTOR® Code. The MLS® trademark and the
MLS® logo are owned by CREA and identify the quality of services provided by real estate
professionals who are members of CREA.
The information contained on this site is based in whole or in part on information that is provided by
members of The Canadian Real Estate Association, who are responsible for its accuracy.
CREA reproduces and distributes this information as a service for its members and assumes
no responsibility for its accuracy.
Website is operated by a brokerage or salesperson who is a member of The Canadian Real Estate Association.
The listing content on this website is protected by copyright and
other laws, and is intended solely for the private, non‐commercial use by individuals. Any
other reproduction, distribution or use of the content, in whole or in part, is specifically
forbidden. The prohibited uses include commercial use, “screen scraping”, “database
scraping”, and any other activity intended to collect, store, reorganize or manipulate data on
the pages produced by or displayed on this website.








