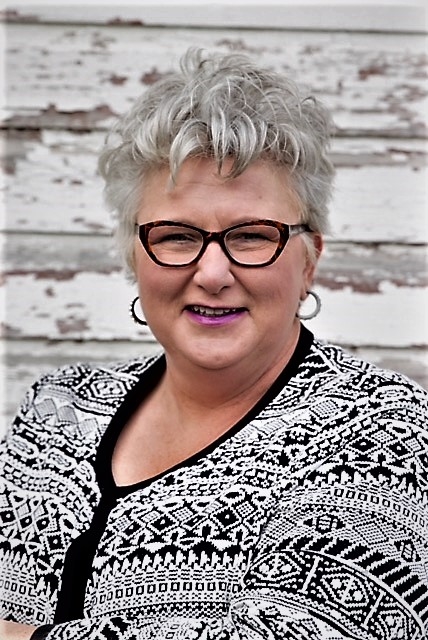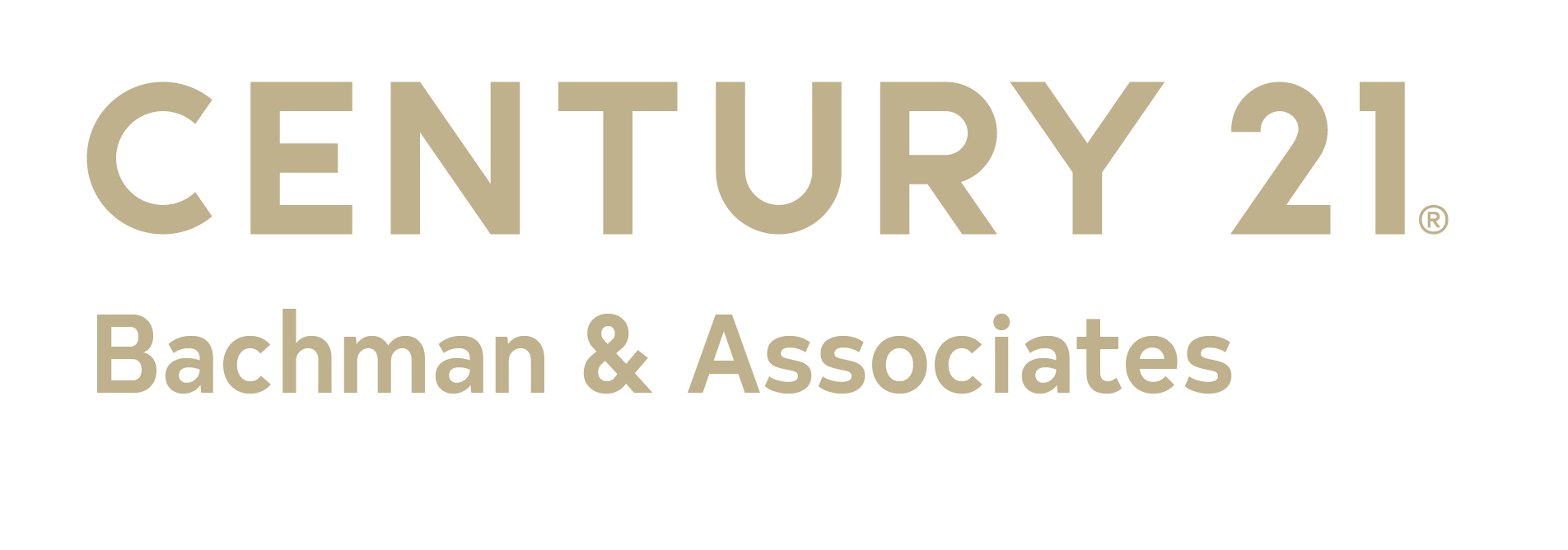Office Listings
-
133 Mill Rock Road in Winnipeg: Highland Pointe Residential for sale (4E) : MLS®# 202527389
133 Mill Rock Road Highland Pointe Winnipeg R2V 5K9 $664,900Residential- Status:
- Active
- MLS® Num:
- 202527389
- Bedrooms:
- 4
- Bathrooms:
- 3
- Floor Area:
- 1,794 sq. ft.167 m2
Offers as received. Show Home for sale in Highland Pointe. Don't miss your chance to own a stunning show home in Highland Pointe! This brand-new home is built with the popular McKinley D plan. The spacious foyer welcomes you as you enter, and the convenient access from the garage to the foyer is perfect when you’re coming home with groceries. The heart of the home is the large kitchen, which boasts ample cabinetry, quartz countertops, a corner pantry, and a kitchen island perfect for entertaining. The kitchen flows into the bright dining room and great room, which features soaring open-to-above ceilings and large windows that fill the space with natural light. A main floor bedroom and full bathroom complete this level. Upstairs, the massive primary suite offers the perfect private retreat, complete with a beautiful three-piece ensuite with a standing shower and a walk-in closet. Two additional large bedrooms share a spacious four-piece bathroom to complete the upper level. The basement is ready for your future development with 8’ ceilings and roughed-in plumbing, offering endless possibilities. Don't miss out. More detailsListed by Scott Moore of Century 21 Bachman & Associates- AUDREY HARDER
- CENTURY 21 BACHMAN & ASSOC.
- 1 (204) 2271905
- Contact by Email
-
27 Falcon Cove in St Adolphe: Tourond Creek Residential for sale (R07) : MLS®# 202528610
27 Falcon Cove Tourond Creek St Adolphe R5A 0B6 $524,900Residential- Status:
- Active
- MLS® Num:
- 202528610
- Bedrooms:
- 3
- Bathrooms:
- 2
- Floor Area:
- 1,388 sq. ft.129 m2
Brand-new bungalow in St. Adolphe on spacious park lot with immediate possession. 27 Falcon Cove features a beautifully designed, open-concept floor plan that seamlessly connects the spacious living room to the dining area and kitchen, all bathed in natural light from every angle. The highlight of the living room is the tray ceiling with lighting and the electric fireplace. The kitchen is a true chef’s dream, offering gorgeous cabinetry, sleek quartz countertops, and a functional breakfast bar for casual dining. Through the dining area, you have easy access to the backyard and deck. The large primary bedroom includes a walk-in closet, a luxurious ensuite bath with a standing shower, and access to the backyard deck. Two additional bedrooms share a spacious four-piece bathroom. The laundry room completes the main-level. The basement is ready for your customization, with roughed-in plumbing for a bathroom, allowing you to create the perfect additional living space. This brand-new home is move-in ready, don’t miss the chance to make it yours today! More detailsListed by Scott Moore of Century 21 Bachman & Associates- AUDREY HARDER
- CENTURY 21 BACHMAN & ASSOC.
- 1 (204) 2271905
- Contact by Email
-
10 VETERANS Way in Morris: R17 Residential for sale : MLS®# 202528274
10 VETERANS Way R17 Morris R0G 1K0 $445,000Residential- Status:
- Active
- MLS® Num:
- 202528274
- Bedrooms:
- 5
- Bathrooms:
- 3
- Floor Area:
- 1,360 sq. ft.126 m2
SS now,offers as received Welcome to Mo-Town & to a home built for life’s biggest moments. This stunning 1,360 sq. ft(+/_jogs). family haven combines modern design with everyday comfort. With 5 bedrooms and 3 bathrooms, there’s room for everyone,whether your family is already bustling or just beginning to grow. At the heart of the home lies a gorgeous kitchen, featuring maple cabinetry, oversized white subway tile, & a nearly 12-foot butcher block island with overhead lighting, that seems made for Sunday breakfasts, holiday dinners, & late-night laughter. A built-in coffee bar, appliances included, & plenty of windows make this kitchen as functional as it is beautiful. Enjoy the warmth of in-floor heating in the basement,front entrance,& double attached garage,a thoughtful touch you’ll appreciate all winter long. The primary suite is your private retreat,complete with a spa-like 5piece ensuite & a massive walk-in closet. Outside, you’ll find a large deck,a storage shed, & a paved driveway leading to your double attached garage with space and comfort,inside & out. This is more than just a house, it’s the perfect place for a growing family to gather, celebrate, and call home. More detailsListed by Century 21 Bachman & Associates- AUDREY HARDER
- CENTURY 21 BACHMAN & ASSOC.
- 1 (204) 2271905
- Contact by Email
-
535 Camden Place in Winnipeg: Wolseley Residential for sale (5B) : MLS®# 202527961
535 Camden Place Wolseley Winnipeg R3G 2V8 $359,900Residential- Status:
- Active
- MLS® Num:
- 202527961
- Bedrooms:
- 3
- Bathrooms:
- 2
- Floor Area:
- 1,428 sq. ft.133 m2
Offers as Received. This beautifully renovated is a true must-see! Offering over 1,400 sqft, this three-bedroom, 1.5-bathroom home has been thoughtfully updated inside and out. Step inside to discover a bright and welcoming living room, where a large front window fills the space with natural light and a sleek electric fireplace serves as the focal point. The adjacent kitchen has been beautifully refinished and features newer appliances, modern finishes, and an inviting island. Nearby, the dining area offers a comfortable space for a cozy nights in. A powder room finishes the main-level. Upstairs, you’ll find three generously sized bedrooms, each filled with natural light along with a beautifully updated four-piece bathroom featuring modern fixtures. The lower-level is unfinished and awaits your creative touches to bring this space to life. Step outside to your brand-new backyard deck, perfect for relaxing or hosting summer gatherings. You’ll also enjoy ample parking space, another rare find in Wolseley. Beautifully updated with quality craftsmanship, this home offers modern comfort while preserving the timeless Wolseley charm. Come see why 535 Camden Place is the perfect place to call home. More detailsListed by Scott Moore of Century 21 Bachman & Associates- AUDREY HARDER
- CENTURY 21 BACHMAN & ASSOC.
- 1 (204) 2271905
- Contact by Email
Data was last updated November 19, 2025 at 12:35 AM (UTC)
The listing information is provided by Winnipeg Real Estate Board and is deemed
reliable but is not guaranteed to be accurate.







